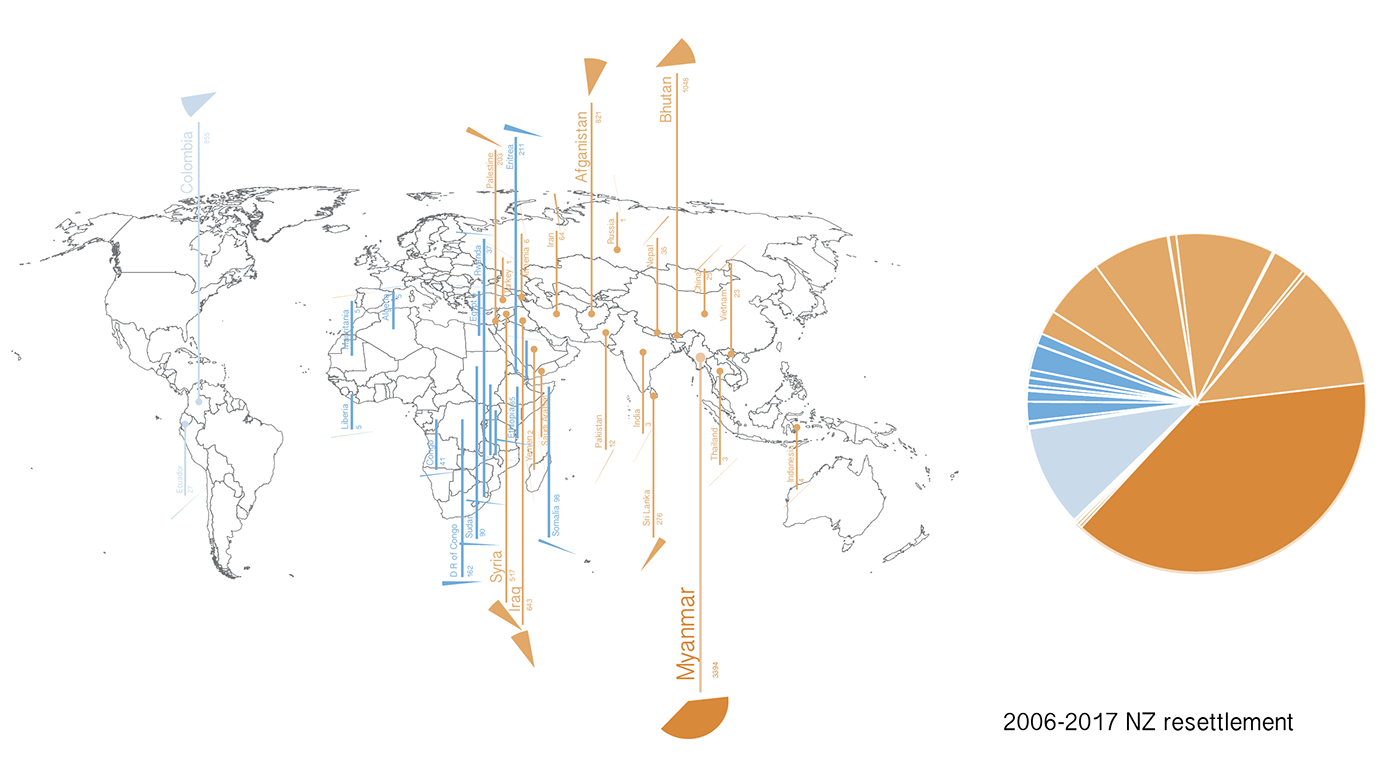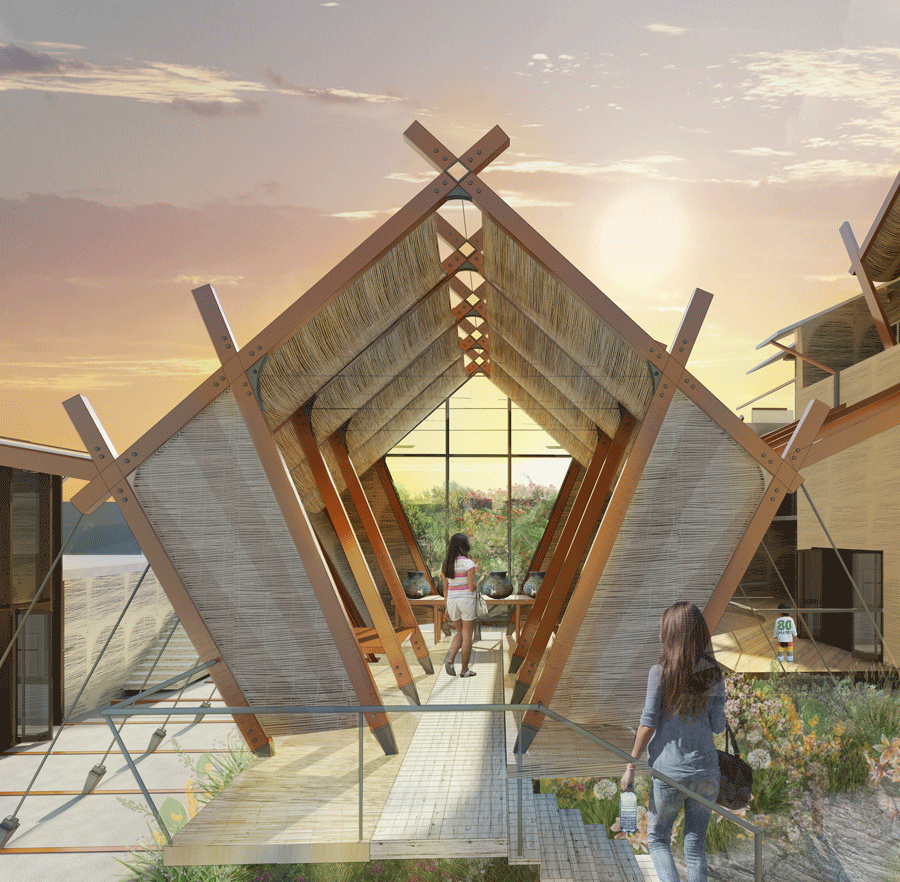
ABSTRACT
There is now an unprecedented number of refugees world-wide. The global impact of this is felt in New Zealand, with the refugee quota set to increase in 2018. The refugee crisis is an important design problem that architects must engage with as refugees are a particularly vulnerable group of people. Typically refugees have been assimilated into New Zealand society, however it is known that this process can cause psychological harm.
This thesis seeks to investigate how architecture can thoughtfully and compassionately engage with refugee communities through a design-led investigation which will explore how a dwelling can meet specific cultural and spatial needs while providing opportunities for self-employment, and how a space which is specifically designed for refugee needs can embrace diversity and create opportunities for intercultural dialogue in the wider community.
To investigate this, a sociological framework is used as a lens to examine methods of integration which provide potential ways for architecture to be manifested. Refugees often arrive with few economic resources and can be more reliant on the state and their surrounding communities. The biggest issue felt over long-term resettlement for refugees is a lack of employment which has a direct impact as they don’t have enough money to meet their everyday needs. This can also contribute to a negative public opinion about refugees.
To address this issue, this thesis seeks to investigate how a hybrid building type, the shop-house, could be explored to provide refugees a dwelling that could meet their specific cultural and spatial needs and create potential opportunities for self-employment, self-determination and intercultural contact. The shop-house is a fundamental feature of a city, and can provide an economic foothold for people of all economic means. However, this thesis discovers its limitations and explores an alternative option to allow a refugee community to put down roots and make a new life in a new country which also enriches the host community.
Research questions:
1/ ensure refugees are provided with dwellings that meet their specific cultural and spatial needs while providing opportunities for self-employment and,
2/ create opportunities for the development of spaces which are specifically designed for refugee needs that also embrace diversity and intercultural dialogue in the wider community.

New Zealand is a country built on immigrants, and it is also rapidly increasing in diversity. Our country has visibly transformed since my childhood (the last decade or so) and the reason for this is the New Zealand Immigration Act of 1987. This act effectively stopped discrimination against potential immigrants who were not white. So, in 20 years we have a new generation of kiwis from increasingly diverse backgrounds. We must begin to question the impacts this has so that we can responsibly and critically engage with our present and future.

As always, the hardest part of a social design project is finding the right people to talk to. Initially, I was exploring interviewing former refugees from multiple countries, as the project went on the Myanmar Ethnics Group was chosen as it is the largest (and one of the oldest) former refugee communities in New Zealand.


Myanmar Ethnic Groups have been seeking refuge in New Zealand for at least a decade, and are some of the earlier refugee groups to arrive here (early large groups were the Polish post-WWII and the Cambodians who came from the 80's onwards).

Map showing approximate locations of various Myanmar Ethnic Groups. The two largest groups in New Zealand are Kachin (Catholic-based) or Chin (Christian-based). Looking at the map it is obvious that they might not interact a lot. They also speak different languages, and to talk together they speak Burmese.
An interesting side-note is that in New Zealand we seem to mainly accept Christian or Catholic refugees. This is particularly interesting in relation to Myanmar because of the atrocities currently being committed against the Rohingya Muslims.

The basic premise of this thesis is that refugees two biggest needs are housing and employment. Refugees are seen as the same as any other immigrant, and within colonial countries there is a great tradition of immigrants gaining economic autonomy through running a business from their homes. This is often known as 'boot-strap' economics or the phrase "be hungry like an immigrant".
The architectural type which contains these functions is known as the shop/house, it is the oldest hybrid building type and is present in almost every culture since forever. In western countries this type has been decimated by zoning laws since the 1800's, which were often fueled by racial/class fear. By decimating this important building type potential opportunities -both social and economic- have disappeared from our world.

An exploratory sketch investigating the potential evolution of a shop/house.

Information about Myanmar architecture was difficult to source, so I watched hours of youtube travel videos and I did as much research as possible into Myanmar vernacular architecture. I know that cities in Myanmar look like cities anywhere else, and I know that the examples of vernacular architecture are familiar to the former refugees I talked to.
Myanmar is in South-east Asia so dwellings are typically raised above the ground with poles. This is for the heat and flooding.

This is a programming plan drawn from literature research. Guests are typically welcomed on a shaded veranda, where they will take off their shoes before entering the dwelling. The front door must face east (plan drawn wrong) because the morning light brings good luck. After entering the house, the guests will enter into the living room, Myanmar cultures are highly communal/social and this room acts as a social hub. Bedrooms are extremely private and are only for sleeping, wardrobes are found outside bedrooms. The kitchen should be a seperate room to keep cooking smells away from the living spaces, and the bathroom/toilet must be as far away from the kitchen as possible.

This is the programming plan directly informed by the interview process. It's not too dissimilar from the plan drawn from literature research.

From the interview process I learnt that members of the Myanmar Ethic Groups would like to have a business in which they 'cooked for the community'. The reasoning was that they still know how to cook, they wanted to share their culture and that they saw a need for better food options in their surrounding communities. While many shop/houses in New Zealand tend to be dairies (convenience stores), a cafe or a restaurant would be a more appropriate business for the members of this community.

An investigative diagram formed from the ideas of Francis Holliss and Howard Davis. The majority of study on shop/houses is done at the urban scale, however most former refugees are placed in suburban environments.

I was fascinated by the idea of the veranda because it is an architectural feature that is used as a liminal zone in both New Zealand shop/houses and in Myanmar dwellings. I did a lot of investigation on dairies; how big they are, how much they have changed over time (not at all), and design investigations. Above is one example.


Design experiments which came from exploring the veranda as a shifting liminal zone

The site is in Porirua east, an area where many members of the Myanmar Ethnics Group is placed. It is a typical suburban New Zealand landscape.

The chosen site and it's surrounds


Typical shop/houses and shops in the area

Preliminary design one: As former refugees do not come to their destination countries with many resources, an 'evolving' design is attempted. This proves to be tricky as the restaurant is designed to evolve out from the kitchen. And also, various social politics at play within universities which I struggled to navigate.

While not yet mentioned, this thesis has been always focused on designing culturally-specific architecture; because in our increasing diversity we need to encourage economic autonomy without forcing cultural-assimilation to achieve this. During this thesis it was discovered that to encourage healthy diversity, immigrants need to have access to both their original culture but also their new countries culture. This means that interaction with the wider community is necessary to create a diverse and healthy country.
Fresh water is seen as method of drawing the wider public into the site. In cities in Myanmar, filled water jugs can be found in public spaces for thirsty passersby. Water is an essential resource for growth. It is seen as a powerful metaphor which represents ideas of new life.
Wellington has two fresh water springs, Thomas Lewis Spring in Wellington's CBD (left) and Te Puna Ora found off Jackson Street in Petone (right). These springs act in different ways and are in areas of different building density. These specific contextual precedents are used to investigate the potential for a fresh water spring in Porirua.

Timestacking different functional zones, which are designed to encourage ownership and interaction.

Timestacking applied to the 'zones'

The Rainwater's well of the developed design. This building is entered from the east, up the stairs with a small area for anyone to take off their shoes. The timber bays then represent the different spaces of a typical Myanmar dwelling; from a communal living space which is where the water flows in from the roof, to a seating area which represents the rest provided in a bedroom, finally through to the water wells which represent the kitchen. Culture can be shared through architecture.

Where rainwater can be collected within the Rainwater's well. These pots are modelled after typical clay pots used to provide drinking water in Myanmar cities.

The rainwater overflow and rainwater garden which sits between the dwellings and the commercial functions of the site, acting as a liminal zone.

The journey the water takes through the Rainwater's well

Structural analysis of Rainwater's well

The commercial function of the site. Restaurant, meeting room, kitchen etc.

The top floor 2 bedroom apartment, which has the motifs present from the rainwater's well.

A bedroom nestled in the roof of the repeated motif.
I want to finish off this project by saying that everyone deserves a chance to achieve economic autonomy. Former refugees may seem like they do not have much to offer, and this is because they are battling against a foreign system. However, they have huge potential to transform their destination countries into something MORE than they currently are. I fully believe that New Zealand would become a better place if we invested in potential opportunities for everyone.
Finally, I could have never completed this project without the gracious help of the National Myanmar Ethnics Council in New Zealand.






